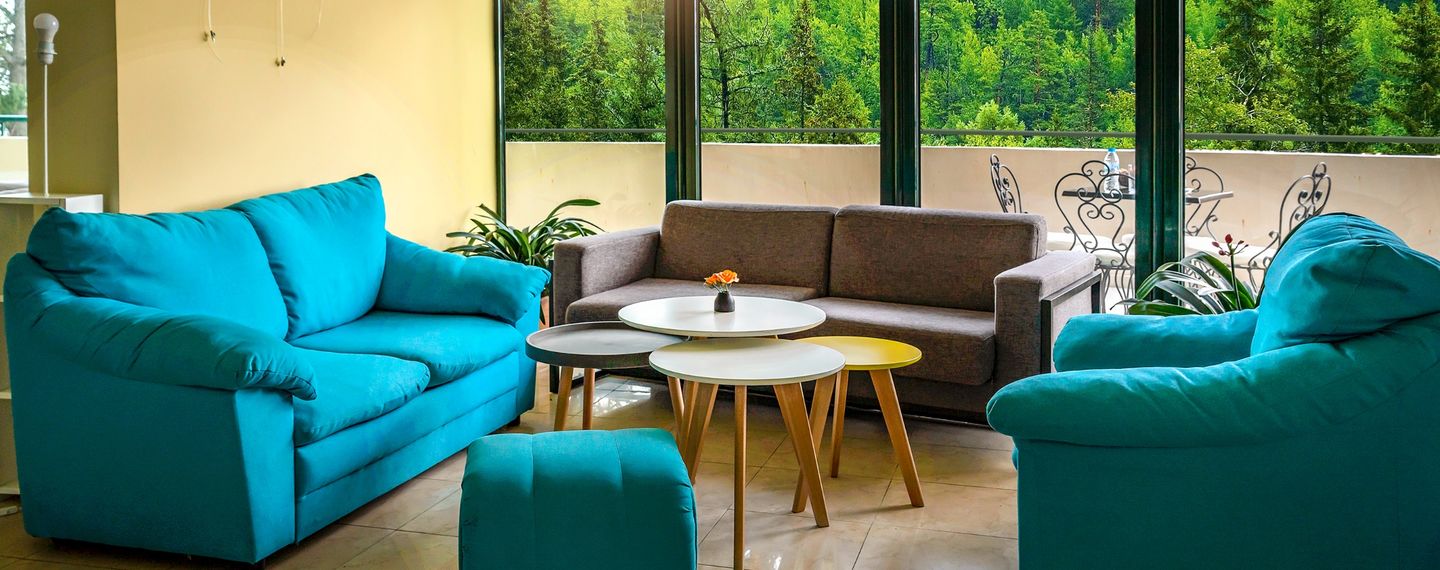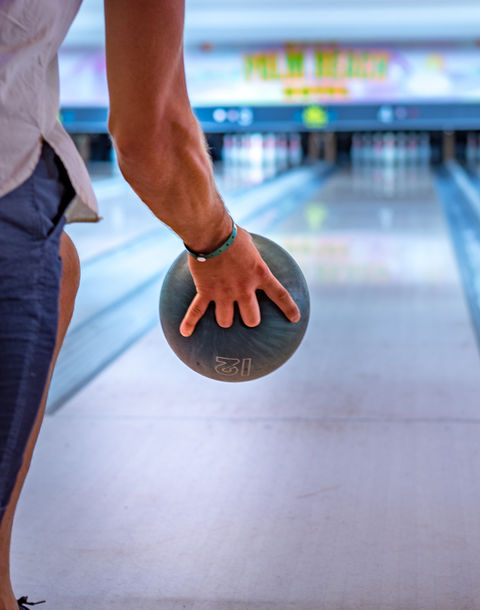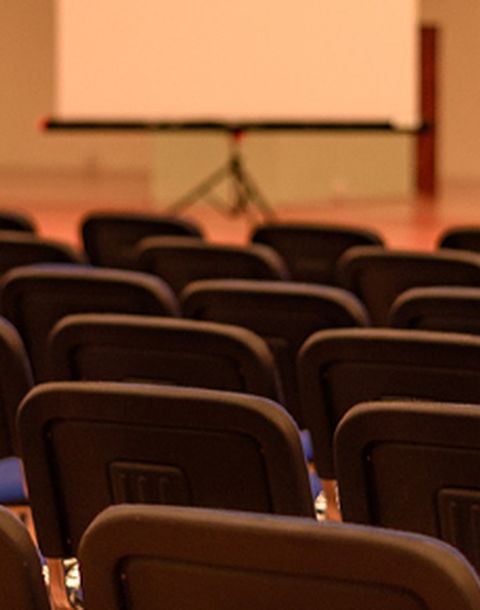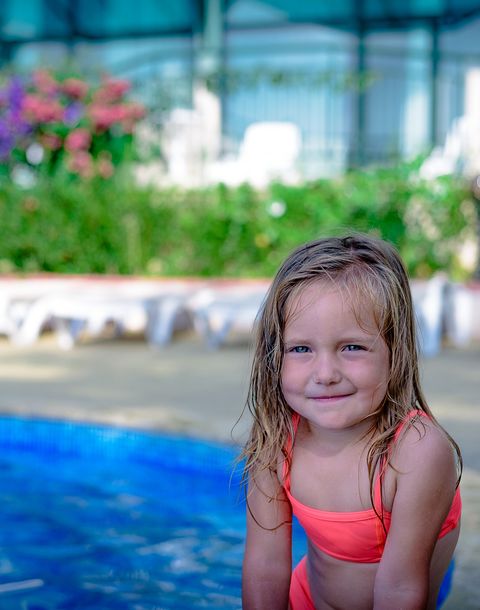Хотел Палм Бийч
Добре дошлИ!
Хотел Палм Бийч, Златни пясъци
Представете си морски бриз, топли слънчеви лъчи, многобройни възможности за наслада на сетивата.
Предлагаме Ви всичко това и през лято 2024.
Вижте повече за нашата ALL Inclusive програма!
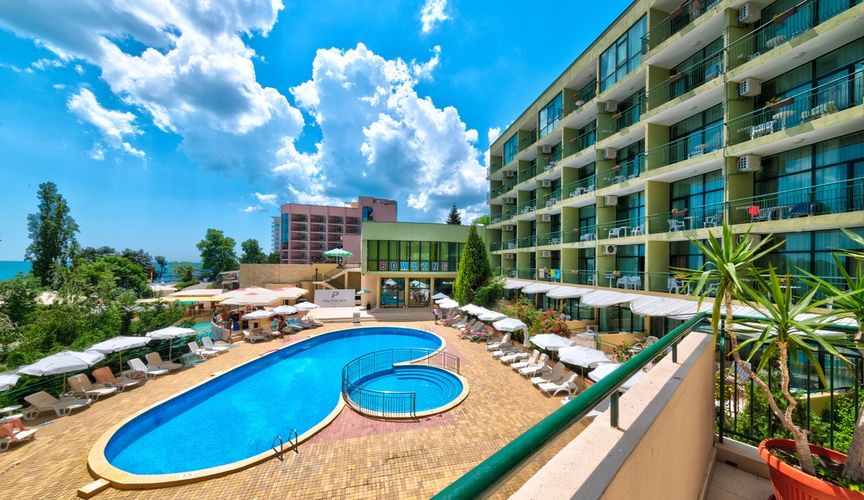
На 30м от брега на морето
Намира се на 24 км от центъра на гр.Варна.
Всички удобства, които търсите
специално за вас
Хотел Палм Бийч предлага на своите гости, чадъри и шезлонги на плажа.
Безплатно ползване на чадър и шезлонг около басейна;
Чистота и комфорт във всички стаи с гледка море или парк;
Свежа, разнообразна и вкусна храна;
Страхотни забавления за деца всеки ден и всяка вечер;
Детски клуб (работно време);
Боулинг;
Безплатен Wi-Fi
Това е само част от нашето предложение за приятна и пълноценна почивка!
Открийте нашите Услуги
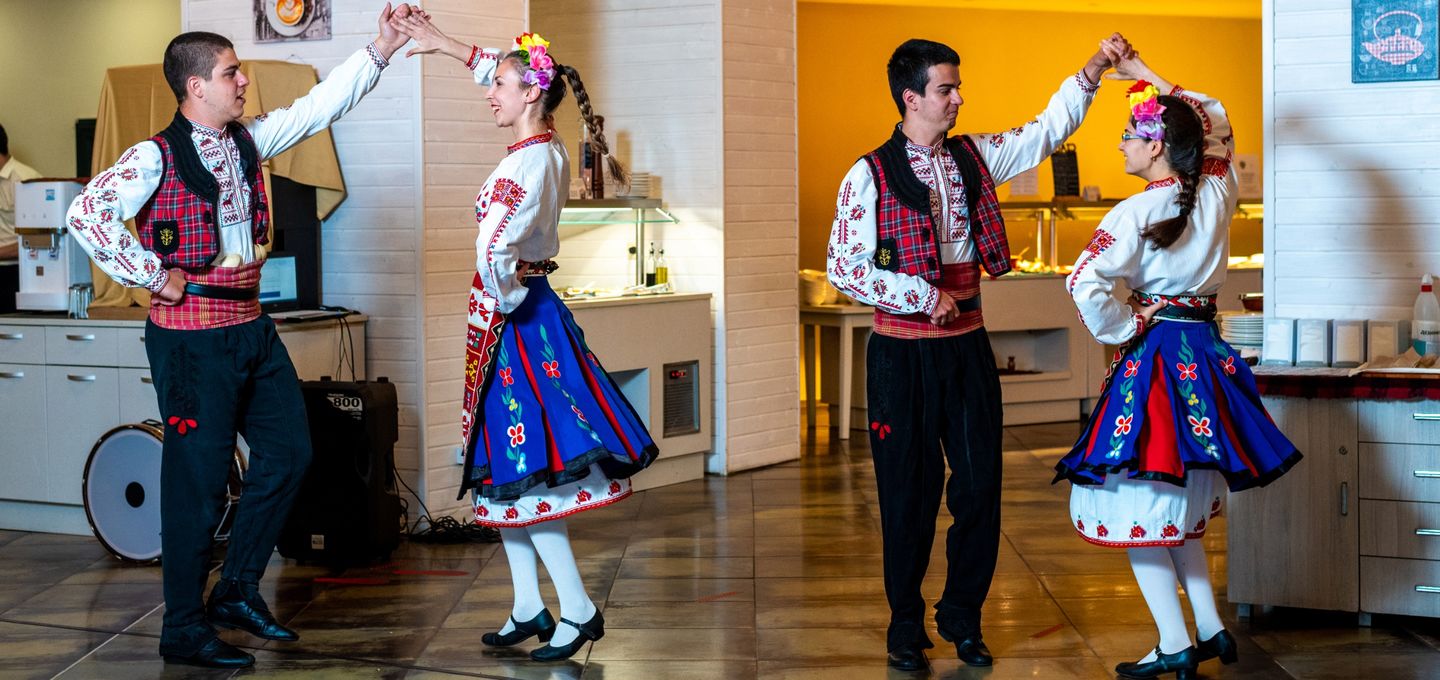
Заведения
Класически ALL inclusive ресторант с тераса и градина
Италиански ресторан" Песто"- ала карт
Лоби бар
Бар Боулинг
Плaжен бар
С грижа за Вас и Вашето семейство!
Чист и безопасен хотел
Вашето здраве, спокойствие и безопасност са наш приоритет на територията на Хотел Палм Бийч. Уверяваме Ви, че се спазват всички правителствени и международни разпоредби за безопасна ваканция.
За по-голямо удобство и безопасност предлагаме нашите иновативни решения - Деск за самостоятелна индивидуална регистрация в хотела, Онлайн рецепция за допълнителни услуги и информация, Робот-сервитьор.
Надяваме се това да осигури по-спокоен престой по време на Вашата почивка.

